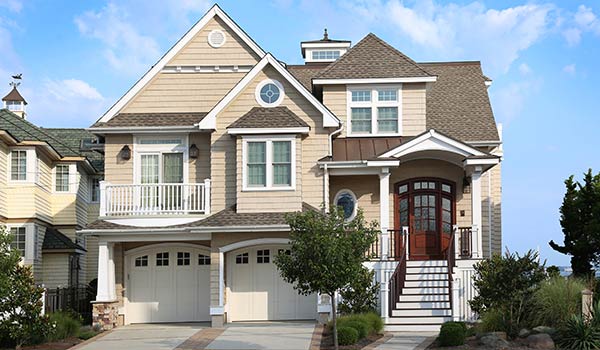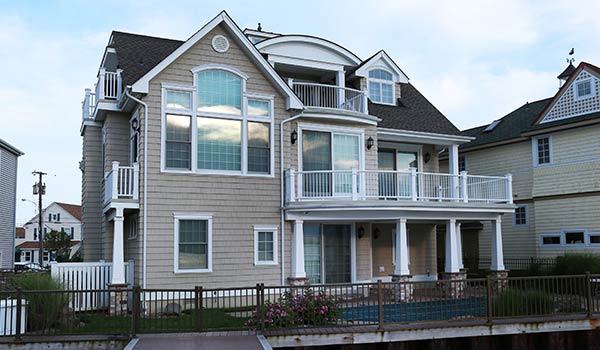208 Bay Road
This home features a split level floor plan with five levels, a custom wood entry door, copper standing seam metal roofing at areas, private balconies off the bedrooms, and in-ground pool. The interior showcases custom cabinetry, vaulted ceilings, an elevator, and hidden electric window treatments.


Project features include: custom cabinetry, vaulted ceilings, an elevator, and hidden electric window treatments.
Location: Ocean City, NJ
Size: 4,800 Square Feet
Services: New Construction

